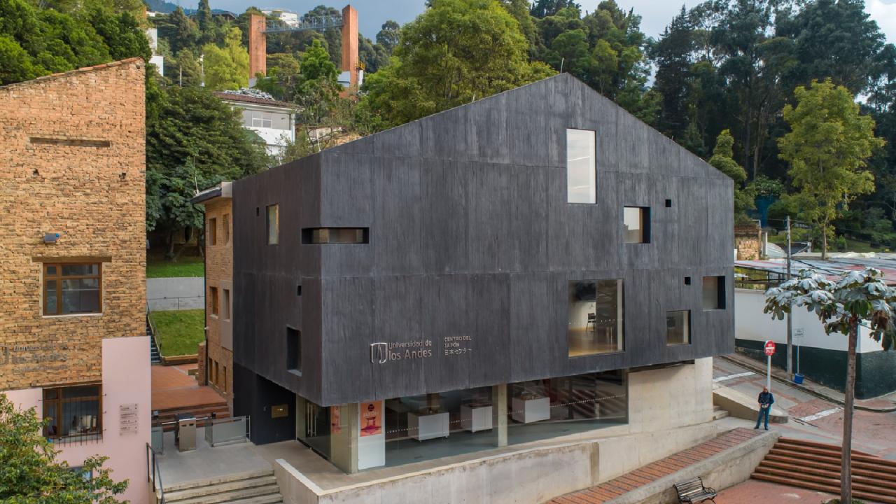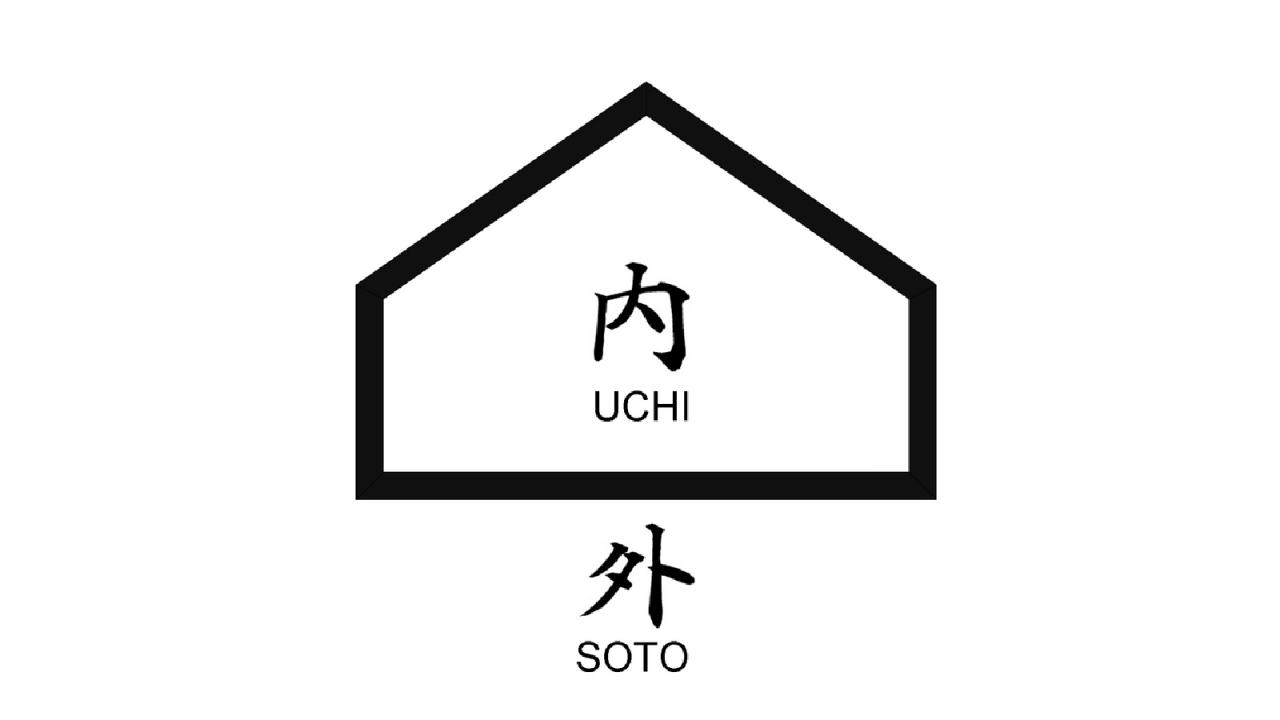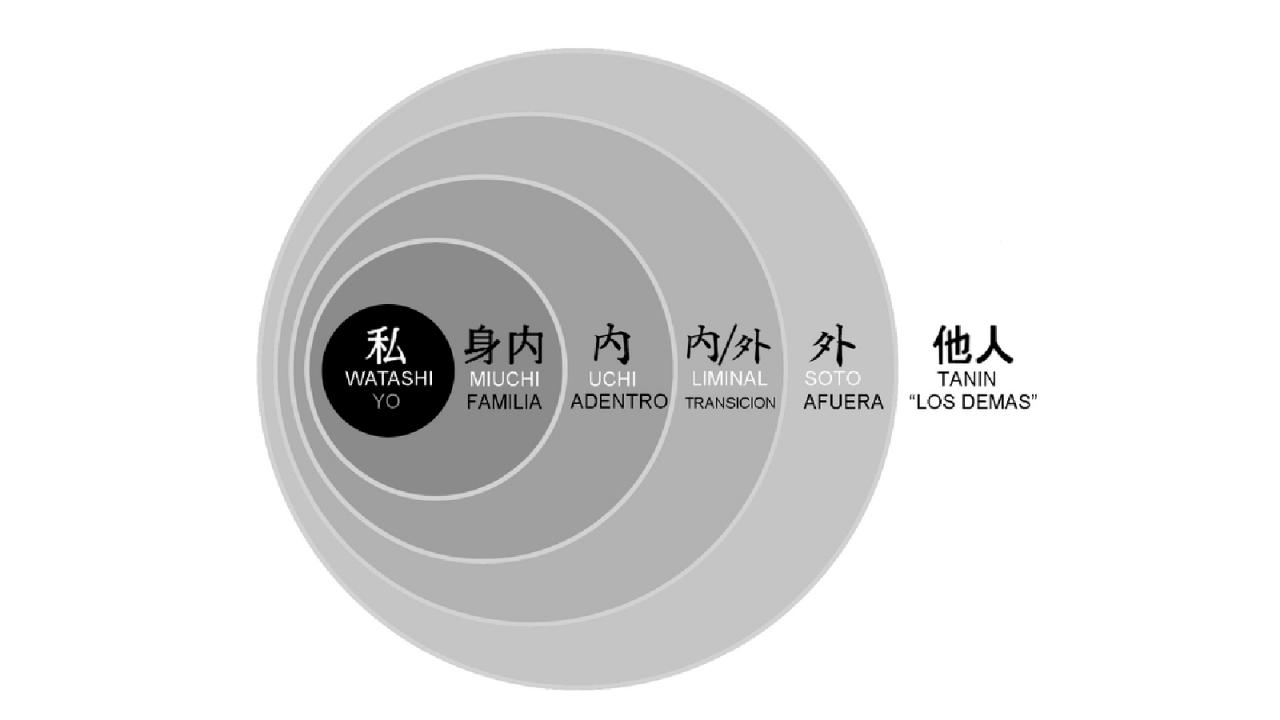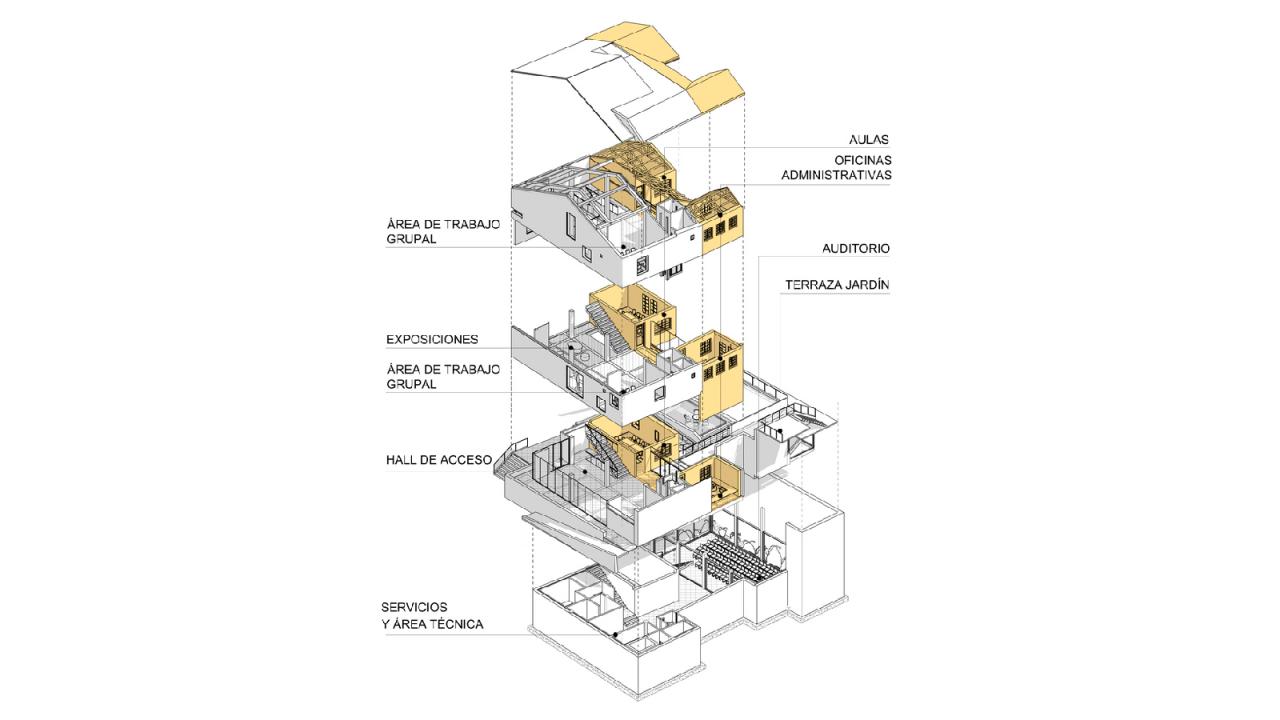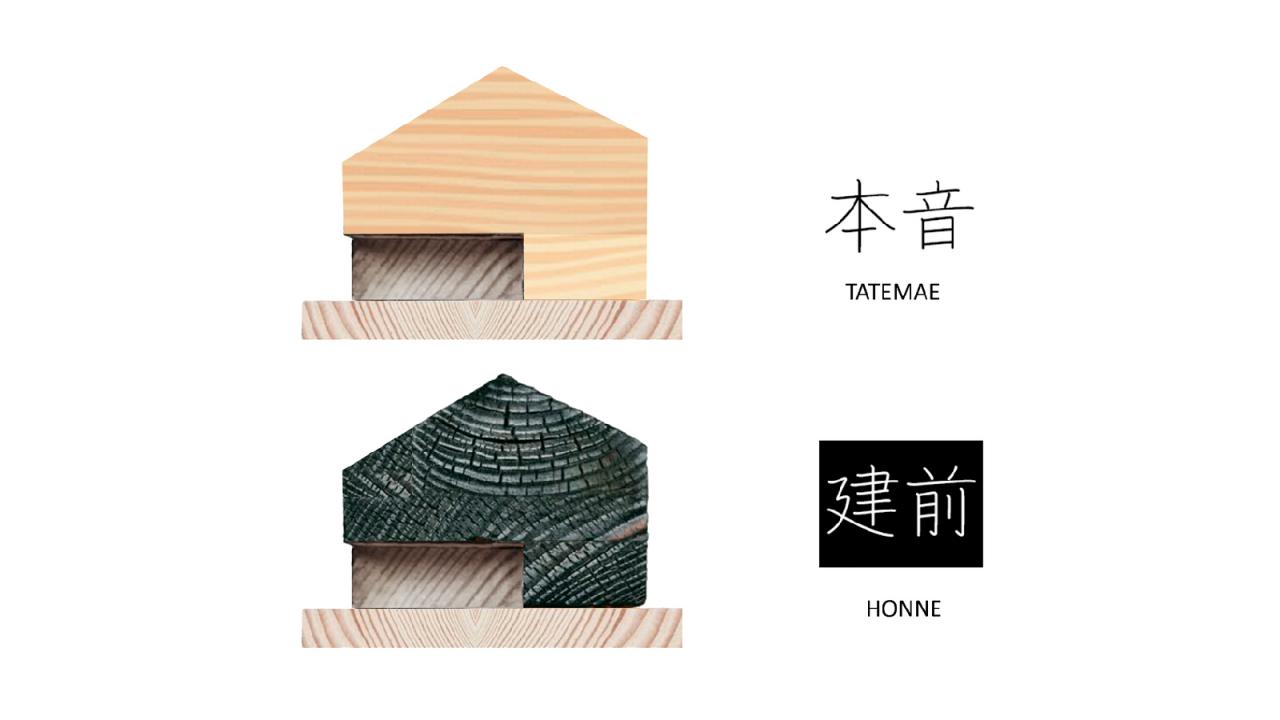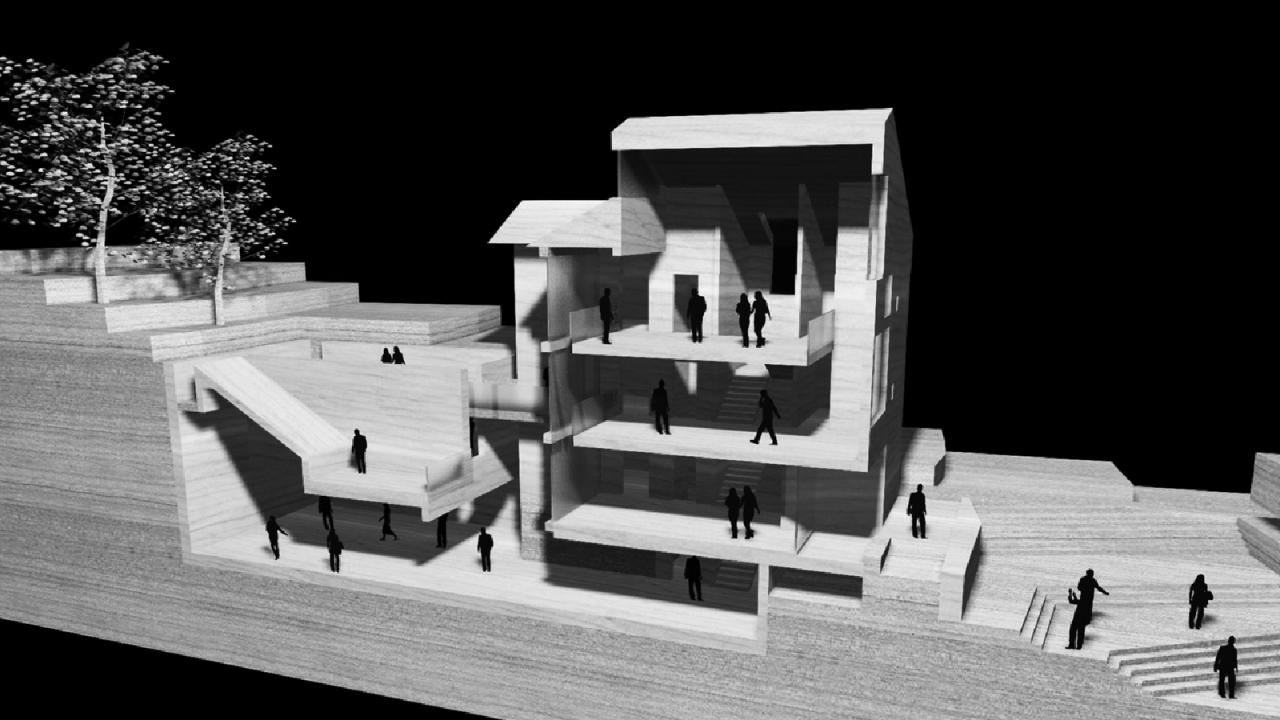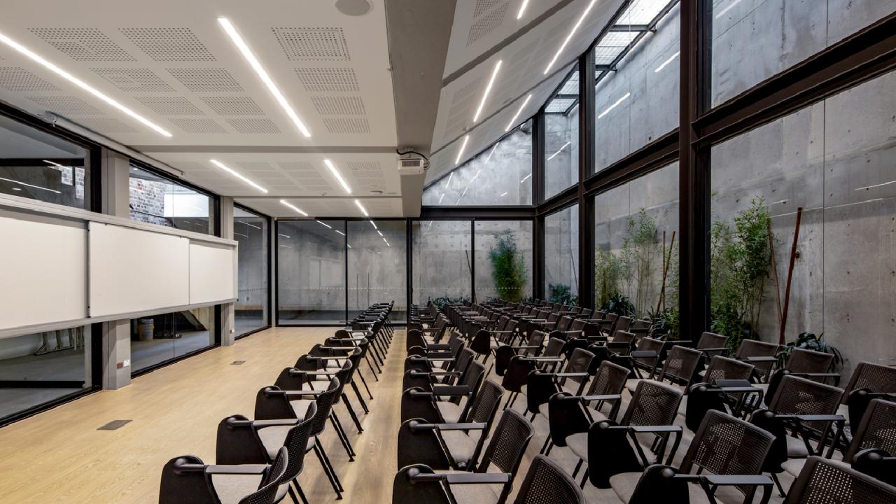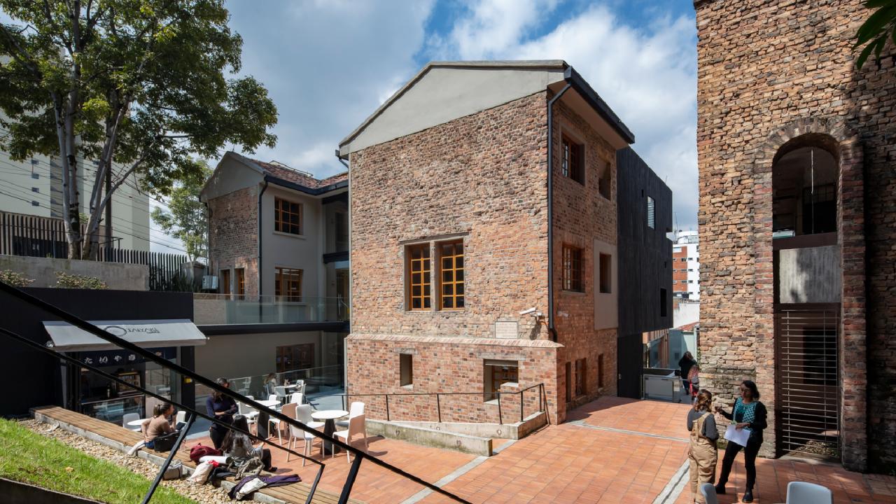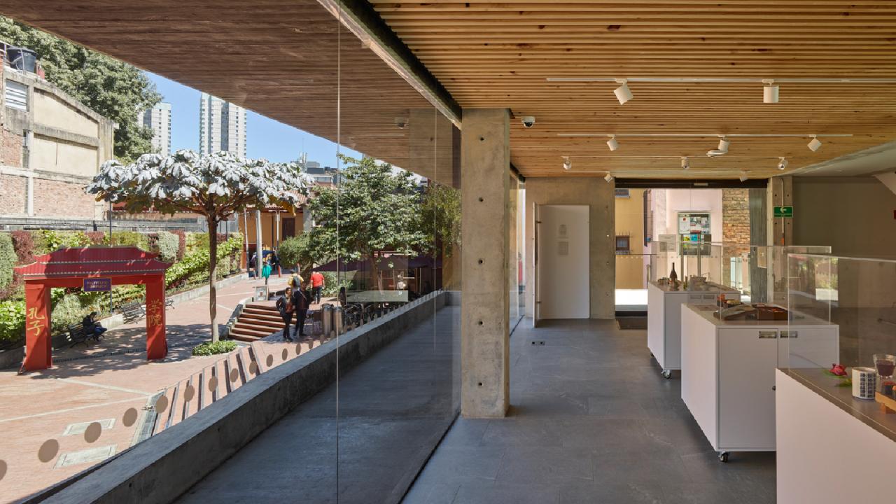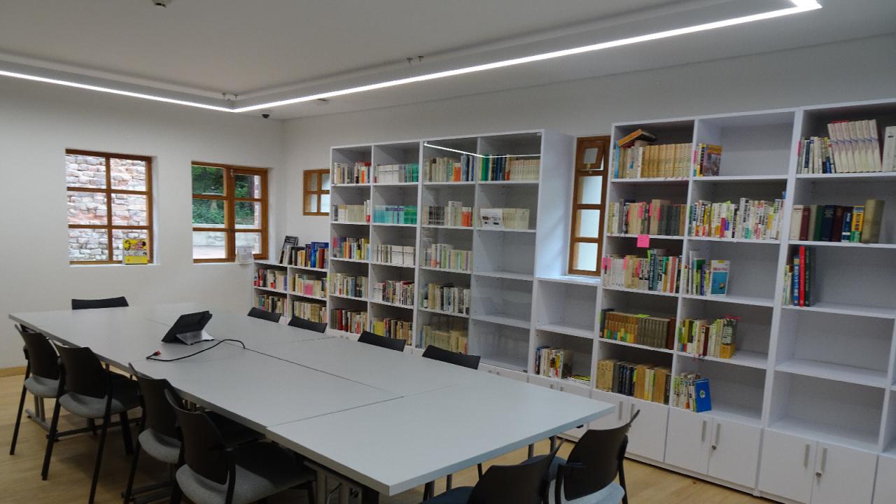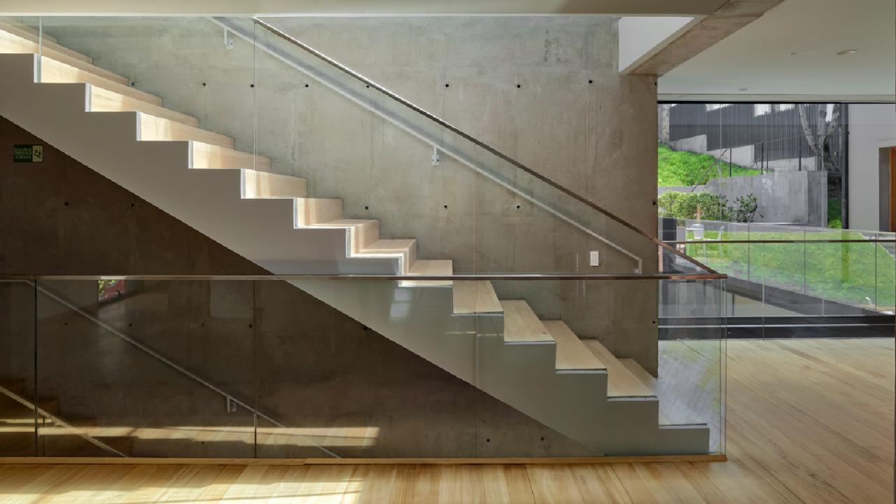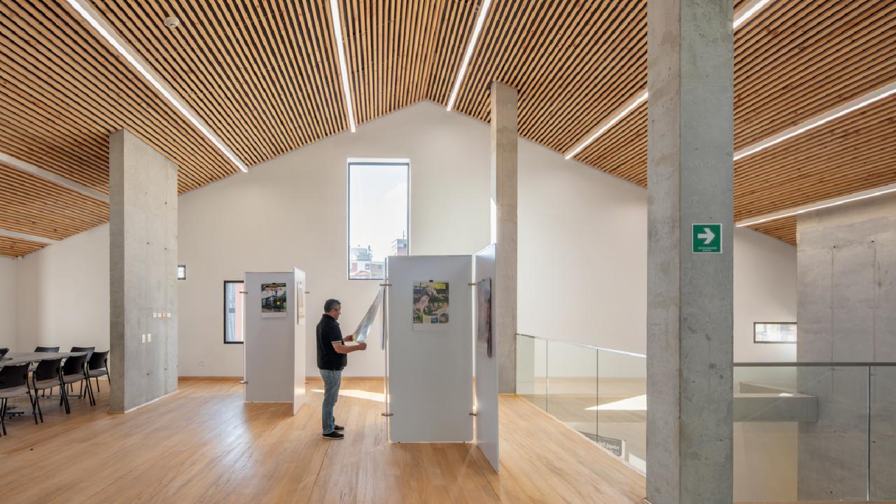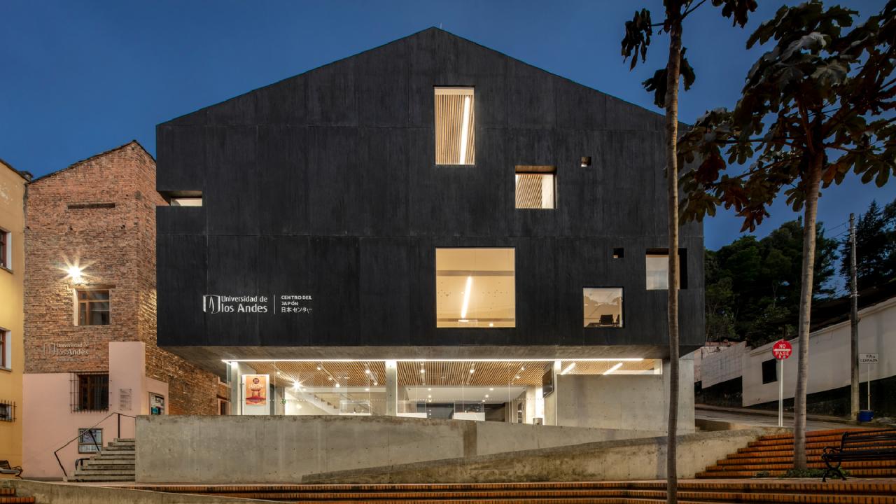The Japan Center Project of the Universidad de los Andes, in partnership with the Japanese Embassy, is located in Bogota’s historical center in the Candelaria neighborhood inside the university’s campus. Thanks to the excellent relations between the two countries, the Japan Center is presented as a commemoration act of the 110 years of friendship to strengthen cultural, economic and academic ties.
The project has been developed in an area of approximately 850 m2 and consists of fundamentally three spaces of a civic and cultural nature: the multiple room (auditorium) -UME- with a capacity of a 100 people, a library and the exhibitions area that acts as a lobby, in addition to the support and administrative areas.
Given the heritage value of the building, specially the Ña and Ñe blocks, the project adopts the typology of pitched roofs, and it adapts itself to the heritage blocks respecting the ties in height, roof slopes and items such as the eaves.
The proposed volumetry consists of three components:
- It is located in front of the CAI square, houses the library space, built in double height and turns floats on a glass body, which allows access to the exhibition area.
- It is made up of the adaptation of the BIC (Cultural Interest Asset) that houses the administrative areas and teaching support rooms.
- It is made up of the auditorium, that due to the nature of its use, it is set out under the natural line of land, connected to the service module through a connection passage under the BIC Ñe.
- The east-west arrangement of the components requires that they be articulated in a transverse direction and operate as a whole, for this, it is necessary to implement a step-physical connection and a visual connection at the first floor level, which allows integration of the square and the garden through the project.
The structural criteria consist of reinforcing the Ñe block constituting a single structural unit with the new building, through the use of traditional porticos in concrete, and reinforcing the walls in the BIC (Cultural Interest Asset) implementing columns inside the walls, articulating the conservation building and the new construction in the same structural diaphragm.
This aspect includes two fundamental themes of the architectural approach.
The first is the rescue of the heritage values of block Ñe, where the use of original materials (exposed masonry, natural wood floors, clay tile cover) is an integral part of the proposal.
The second is to represent the solidity and transparency of Japanese culture, and for this, the use if exposed concrete and glass are used as materials whose use -quiet and austere- go hand in hand with the minimalism of contemporary Japanese architecture, and that properly applied do not compete with the image and materiality of the BIC (Cultural Interest Asset) of the Ñe building.
